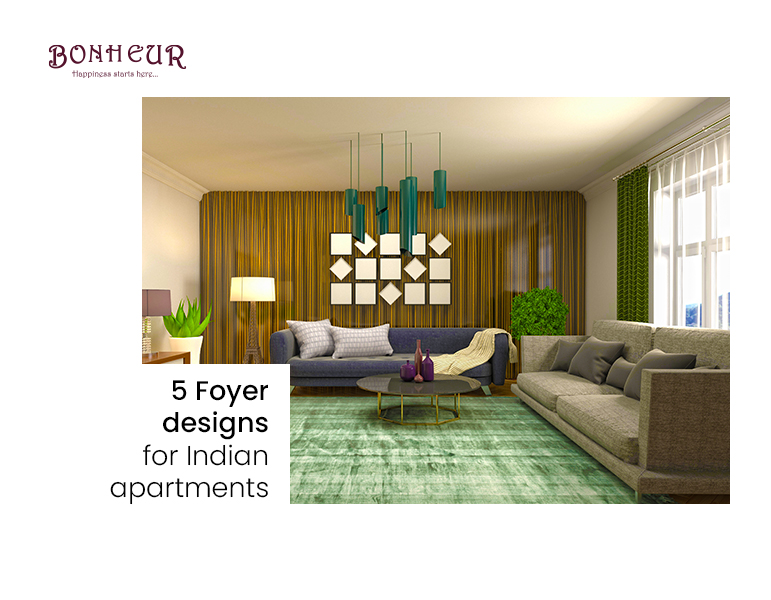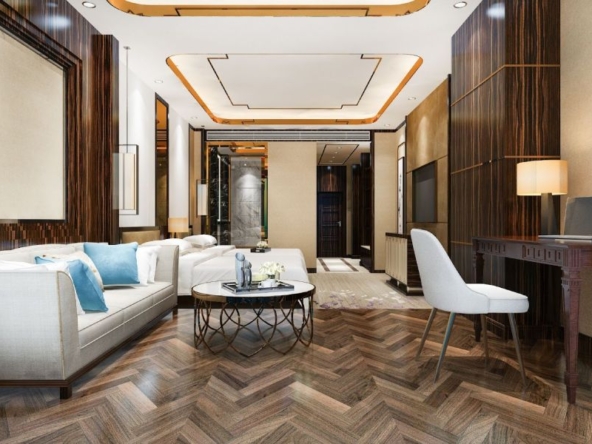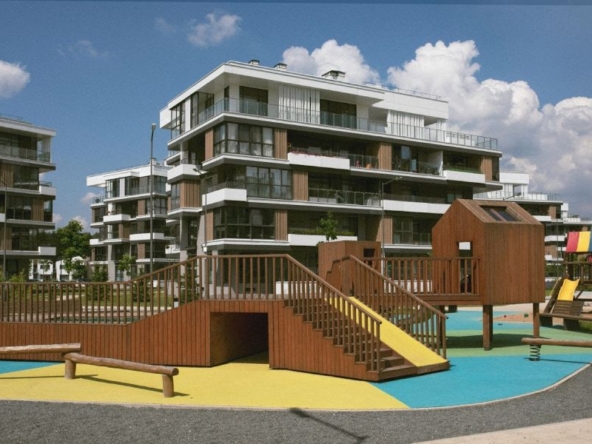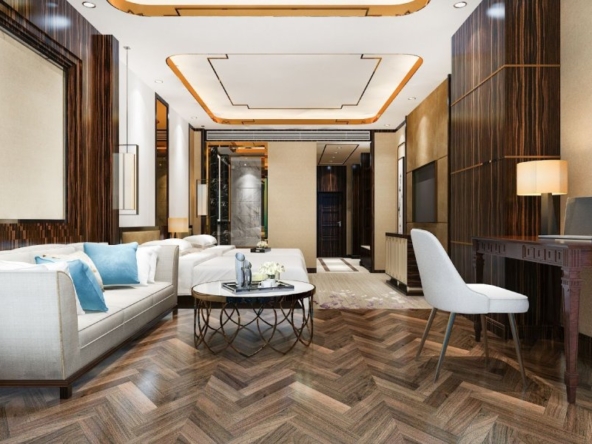5 Foyer designs for Indian apartments
A foyer is an entrance hall or other open building area used by the public. In modern times, we see foyers in contemporarily-designed apartments also. A foyer is more of a narrative space that focuses on spatial experience. Though most of the time, this introductory passage is given a miss. However, this is the essential part as it welcomes people and guests. To make it an impressive entrance, effective utilization of this space is required. Avoid using big furnishing that does not gel with the rest of the home’s interior. As this space leads the way from the front door to the living room, making the foyer an interesting part of the home is necessary. Let’s share 5 attractive foyer designs that inspire you to utilize this space in the best possible way.
Design 1- Doll up narrow entryways with mirrors
Placing mirrors on the walls of a foyer creates a design of its own. Mirrors amplify the lighting as well as add some style. You can create a visual drama in a small entryway with flower-shaped wall-mirror designs. For a sophisticated and eclectic look of the Foyer, you can experiment with gear-shaped wall-mirror designs. You can add a light pendant or an artsy chandelier to make it jazzier.
Design 2- Photo gallery for an attractive-looking entryway
To give texture to the space, add neutral artwork. You can buy artwork from online art galleries or can decorate the wall with family photographs or customised murals. However, choose the right shape, height, and style that complement the rest of the flat’s decor. If you are choosing family photos, select frames that can become the focal point of the entryway. We can make the Foyer more interesting and lavish by adding simple items like rugs or carpets of the right size that match the room’s dimensions.
Additionally, if you’re considering foyer designs for your 3 Bhk For Sale In Kharadi, ensure that the chosen design elements align with the overall aesthetic and functionality of the living space, creating a welcoming entry point for residents and guests alike.
Design 3- Create a seating area in Foyer
Opt for benches or settees for the Foyer if space allows. Add some cushions or pillows to create a relaxing effect. Depending on the need, you can add a stool or a storage space for umbrellas, shoes, or other outdoor essentials. For a compact entryway, ottomans are ideal seating areas. You can define the setup with an armchair depending on the space.
Design 4- Transform the space with appropriate lighting
An appealing lighting fixture can transform the Foyer’s look effortlessly—light up the nooks and corners with floor lamps or hanging lamps. Hanging lights ensure an adequately-lit place. A combination of spotlights and hanging lights work great for the Foyer. It creates warm and welcoming vibes.
Design 5 – Create a refreshing look with natural green
A hint of greenery can create a soft focal point giving warm vibes. Tropical plants like palm trees make a summery-feeling year-round at home. Even life-size faux house plants can brighten up the entryway. You can create a focal point of the space with a hand-tied bouquet of five different types of flowers, and contrasting foliage slipped inside a vase.
Check out Engineers Horizon’s bonheur in Wakad
Bonheur in Wakad is all about comfort. Each unit is meticulously crafted. Floor plans and design layouts optimise the space. The project is under -construction. If you are searching for top-selling projects in Wakad, Bonheur is sure to catch your fancy. 1,2 and 3 BHK flats are ergonomically designed, allowing maximum natural light. Room layouts and kitchen plans create space and broader doorways, creating great comfort and elegance. If you are searching for 2 BHK for sale in Tathawade, Pune, explore Bonheur in Wakad to get meticulously-designed 2 BHK flats.




